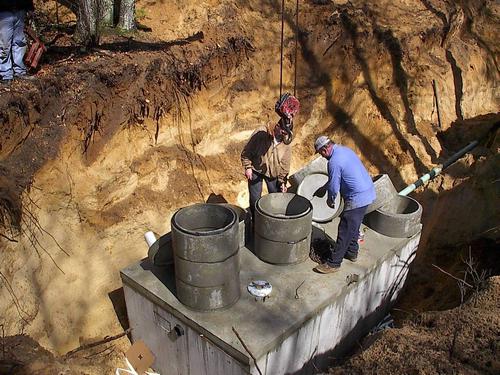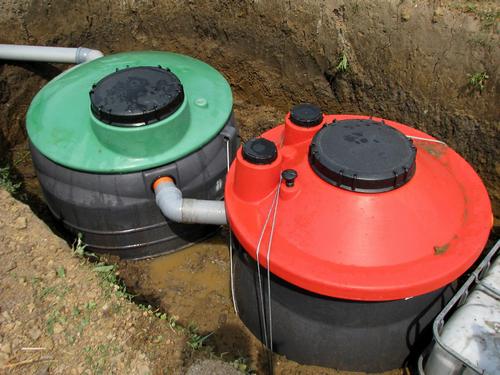A private house, not equipped with a sewage system, is not very convenient for living, especially in cold weather. You have to wash yourself in a basin, and run to the toilet in the rain and frost. But what about the man who bought the estate, not equipped with such benefits of civilization? And he will have to solve just a couple of questions:
- Sewer inside the house.
- Run an external drainage system.
In the article, we will consider in more detail the main methods of laying sewage in private ownership. Varieties of waste systems and some recommendations for their construction will be given and described.
general information
If the housing is located in a village that is equipped with a central sewage system, it will be enough to draw up a package of permits for connection, create an insert plan, as well as a scheme for placing pipes and sanitary devices, and carry out the entire amount of necessary work. But if there is no central line, then the situation becomes much more complicated, and the list of issues that will have to be solved is much longer. Firstly, you need to decide what type of autonomous sewage will be for a private house:
- septic tank;
- storage pit;
- filtration well.
Secondly, what will be the volume of the tank into which the drains are collected. It will depend on the number of people using the sewage system, and on its type. Third, determine the type. What will be the internal sewage system? Pressure or non-pressure? Fourth, where a local facility will be located that collects or purifies wastewater. And now, in order, we will consider the solution of these issues.
How is sewage carried out in private houses inside buildings?
This issue is resolved easier than others. New technologies allow you to place sanitary facilities , regardless of the distance to the sewer pipes. And if it is impossible to drain the drains by gravity, you can use a device that provides forced flow (special installation). This option has many positive aspects:
- The choice of a place to place a toilet or kitchen does not depend on the passage of the main sewer pipes.
- The equipment is compact in size, modern in design, is quiet and guarantees no unpleasant odor.
- You can get by with pipes of a much smaller diameter than the standard one (from 23 to 32 mm), which are easy to hide in the wall arrays.
- The installation can transport sewage drains 100 meters horizontally and 10 meters vertically.
What type of pipe is better to use?
To make the sewers in a private house, the best option is gray plastic pipes. If you plan to hide them in a wall array, it is better to connect them using welding or a press fitting. Such pipes have several important positive qualities:
- They do not corrode.
- Plaque does not accumulate on their inner walls.
- The service life of such products is tens of years.
- They do not require additional maintenance.
Laying rules
- First of all, a sewage scheme should be created in a private house.
- On risers, the pipe diameter is 110 mm.
- The slope of the drain towards the exit from the premises or septic tank is 1-2 cm / m.
- On a pipe running horizontally, tees and bends are placed at an angle of 45 degrees, and vertically - at 90.
- The bell is directed against the flow of water.
- The central riser is made ventilated.
- Audits should be made in case the pipe gets clogged.
- First, the riser is made, and then the wiring.
- Be sure to check the tightness of the joints before plugging them into walls or the floor.
- The pipe should exit the house at a depth of at least 50 cm or be insulated.
Construction of an external drainage system
Information on how sewers are carried out in private homes is set forth in detail by the regulatory documents of SanPin and SNiP. The following points must be taken into account without fail:
- Wastewater treatment plants are located at least 10 meters from the foundations and 8 meters from the neighboring site.
- The distance to the drinking water intake is at least 20 m.
- The drainage system is installed below the water intake.
Cesspools
If the number of residents does not exceed 1-2 people, then sewer in a private house is more profitable with access to the cesspool. It is a sealed structure or container designed to collect wastewater. This is the simplest design for such needs. The walls are laid out of wood, brick or stone. They are oiled with greasy clay, and the floor is concreted, the upper floor is best done also concrete with a hatch for cleaning.
Septic tank
This is a plant that is designed not only for collection, but also for wastewater treatment. As a rule, a biological anaerobic system is used. You can do it yourself. But you can buy, for example, such as an autonomous sewer private house "Topas". In the case of ready-made factory systems, if there is a need to increase the drainage capacity, you just need to install another tank. Home-made septic tank is a rather complicated design that purifies wastewater through a special drainage system. First, a well with a volume of three daily inflow volumes is dug. The sewerage scheme in a private house in this case should provide for the location of this well at a distance of 5 to 20 meters from the house. Its walls should be covered with blocks, stone or bricks and insulated, and the floor should be poured with concrete.

Most often, a septic tank has a round shape and walls with a thickness of a quarter meter. The drainage network should be located at least 30 meters from the house and below the level of water intake. Sewer pipe must enter the well at least 1.5 meters from the surface of the soil, depending on the level at which the soil freezes. But at the same time, the level of pipe entry into the well should be several centimeters higher than the drainage output level. Wastewater is discharged from the septic tank through tees. Their upper ends are left open, cleaning pipes having the same section are installed above them. Pipes ending in half a meter below the sewage level in the septic tank join the lower edges of the tees.
Filtration wells
Such facilities include mechanical wastewater treatment. Filtration wells are typically used on sandy soils. Around them sand-gravel and clay are filled. The sewerage scheme in a private house using filtration wells provides for laying deep in the ground, below the aquifers of the drainage pipe. At the same time, wastewater passing through a natural soil filter - gravel, sand and clay, is cleaned and goes to the ground. Naturally, before sewerage is carried out in private houses, based on the work of a filtration well, a suitable place should be chosen to accommodate this structure. First of all, we dig a pit of the required size. For example, for a family of 4 people, you need a volume of 10 m 3 (size about 3x1.8x2 meters). The bottom of the pit is covered with sand and gravel, and there you need to install or build a structure. During construction, we make holes for the entrance of the sewer pipe, ventilation outlet, overflow and discharge of treated effluents. When this structure is ready, it should begin to pull the pipeline.

Outdoor drain line installation
We carry out sewage in a private house to the filtration well in two ways: either by digging a trench, or by a trenchless method using a pneumatic installation. Pipes for an external network are better to use plastic. Their laying in trenches should be done on a pillow of sand and gravel, with a trenchless method this, of course, should not be done. As for the construction of sewer wells, they should be done every 15 meters, and the first from the house - at a distance of 12 meters. At each turn of the highway, a well should also be built. The depth at which it is necessary to lay the sewer pipeline is at least 80 cm. If it is less, it is necessary to insulate it in order to prevent freezing in the cold season.
In this article, we examined in detail how sewers are carried out in private houses, and we can argue that this business is not so complicated and quite capable of a responsible and hardworking person who is ready to do everything on his own, with quality materials and the necessary tools.