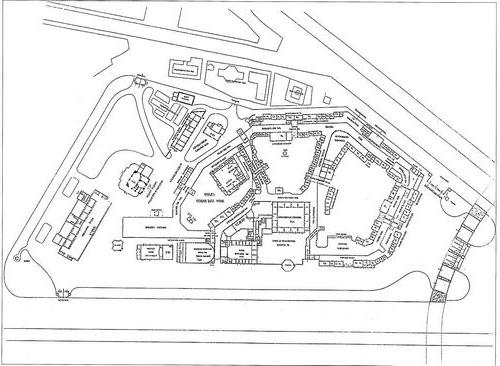During the construction of buildings (structures) or during the reconstruction, it is necessary to obtain a permit for development or redevelopment. Moreover, in addition to the application, a plan for the planning organization of the land should be provided (hereinafter referred to as the RAM). In this article you can find out what kind of project it is, what objects it should contain, and compliance with which conditions guarantees the correctness of its preparation.
Plan development
Not so long ago, for the construction of a residential building, it was necessary to create a general construction project. Currently, he replaced the planning scheme of the land. Simply put, this is a plan for the placement on the territory of newly created or existing facilities, including communications. The presented scheme of the site planning organization is formed on the basis of topographic survey data. The document indicates the boundaries of the infield, existing structures and, accordingly, buildings of future construction. The plan must be implemented on a scale of 1: 500.
Project Composition for IZHS
For individual housing construction, the planning organization scheme must necessarily include the following items:
- plan number;
- number of floors indicating the height of the structure;
- building percentage with calculations;
- land and residential area;
- type of fence;
- object structure;
- conventions.
Mandatory elements in RAM for individuals
The layout plan of the land plot for individual, private construction (for example, during the construction of a residential building) consists of 2 parts: textual and graphic.
The first item includes the following nuances:
- characteristics of the site on which the construction work will be carried out;
- confirmation of the features of sanitary protection zones within the boundaries of the estate (required only if necessary to establish these territories in accordance with Russian law);
- substantiation of the planning of land holdings in accordance with technical and urban standards;
- landscaping project.
In the graphic part of the plan should be displayed:
- area of location of existing and newly created construction objects with the obligatory indication of planned approaches and entrances;
- boundaries of sanitary gaps and protected areas;
- conclusion on the improvement of the personal plot.
RAM for legal entities
The scheme of the planning organization of a land plot for organizations of both commercial and non-commercial nature is only one of the 12 sections of settlement documentation. In addition to this project, the types and a complete list of planned development objects (regardless of the purpose of the structures being built) should also be indicated.
List of documents for a capital construction project
The layout of the site includes the text part. It contains the following elements:
- characteristics of home ownership on which the construction of the facility is planned;
- justification of the boundaries of sanitary gaps and protected areas within the site;
- confirmation of the planning of the built-up area in relation to the standards of urban planning and technical nature;
- technical and economic data of the area used for the location of facilities under construction;
- a description of the decisions taken on the engineering development of territories, including the nuances of protecting buildings and structures from the possible consequences of geological influences;
- conclusion on the improvement of the built-up area;
- distribution of construction projects with justification and location of buildings of industrial and non-industrial significance, as well as all communications;
- reasoned reinforcement of technical indicators and characteristics of the applied transport communication.
Required Drawings
The layout plan of the land plot in the graphic part should contain:
- an image of the property indicating the location of newly constructed and existing facilities, approaches and entrances to them;
- mapping areas of public easements, as well as buildings subject to demolition (if any);
- documentary conclusion of the decision regarding design work, landscaping, lighting and greening of the terrain used;
- substantiation of the stages of construction of buildings and structures of both industrial and non-industrial nature;
- drawing of the movement of vehicles on a construction site;
- a schematic representation of engineering networks (including an indication of the connection points of the constructed facility to these lines);
- earth mass project;

- an accurate plan for the placement of urban development buildings within the built-up area, as well as a careful indication of the location of nearby and adjacent settlements to the borders of the developed territory; in addition, zones with special conditions of use, lines of areas that have a high risk of dangerous natural and man-made situations are determined and applied to the scheme;
- display of the planned communications of engineering and transport nature with an exact indication of the points of their connection to existing networks. It is worth considering the moment that these systems can be used only for objects of production value.